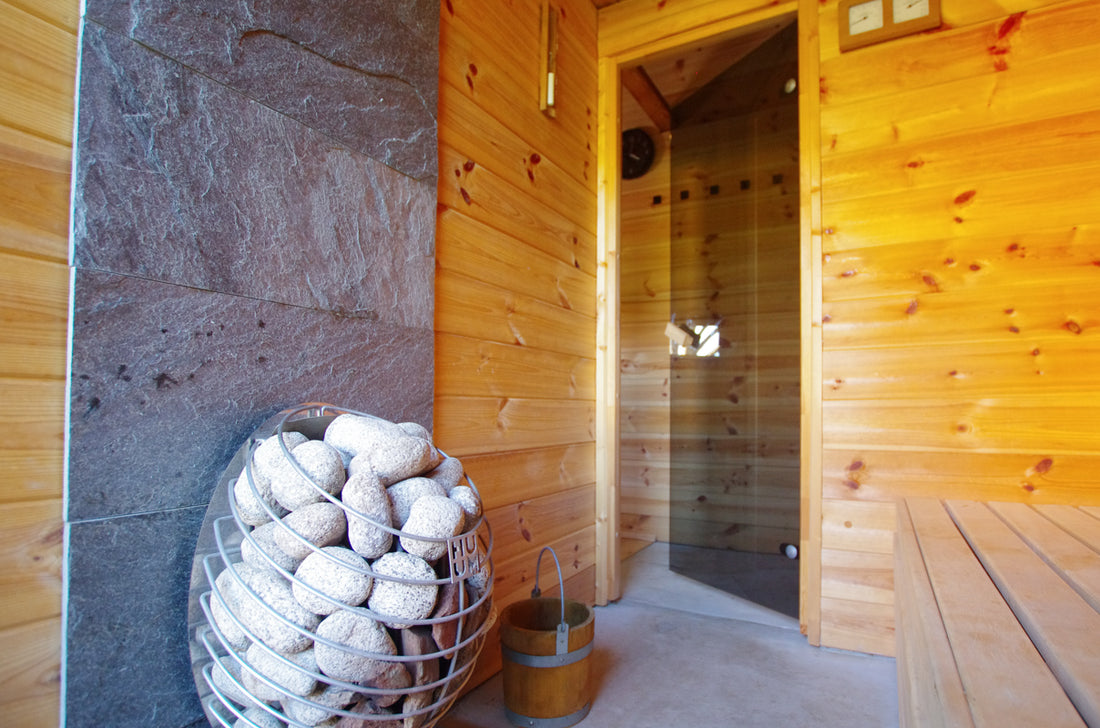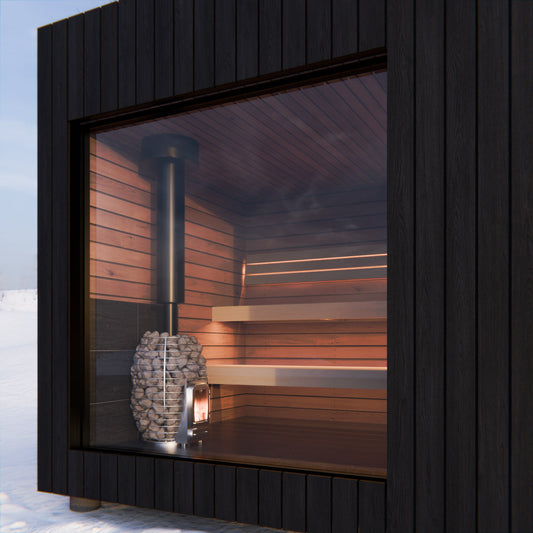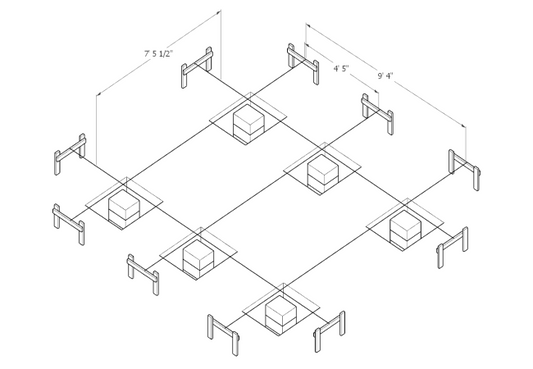
How to Build an Outdoor Sauna on Existing Concrete Slab/Patio?
Most of the time, people build saunas including foundation. Is it possible to build an outdoor sauna on an existing concrete slab/ pattio? Yes, but there are few considerations that you need to take a look at, to make sure your sauna lasts a long time.
Insulation
Concrete should be insulated from from below and from the sides. In winter, when the temperatures drop, the ground often freezes over. That means if the concrete slab is not insulated from the ground, it will also freeze over. If you build your sauna directly on top of the concrete, you will have a very hard time heating that concrete. Of course, you can put a wooden duckboard, so your feet don't touch the ice cold concrete. The problem is with condensation. When the hot and moist sauna air meets a cold surface, condensation takes place. Over time, the constant moisture cycles can lead your wooden walls to rot. Another thing is that bacteria can develop on the concrete/ pavers surface. This is why you need to insulate a slab. If it's too late to insulate, I will talk about a possible solution at the end of the article.
Moisture wicking
Most of the time, ground has some moisture in it (if you live on a desert, it doesn't). That moisture wants to travel up, to the surface of the ground. If we put concrete slab in the ground, the moisture will penetrate it, and will exit on the other side - so inside our sauna. This is not desirable as extra moisture can again lead to rot. If the bottom plate of your wall rots, you have a big problem to fix. This can happen in as short time as 5-10 years, depending on local climate. Ideal fix would be to use thick Plastic membrane that stops that moisture under the slab. Most of the time, this is not possible because the slab is already pored in place.

Possible solution
First solution is the one I would pick. Build a series of short upstands or columns. The minimum height should be 2". The columns should be spaced evenly under your sauna, one on each corner and more if needed between the corners. The columns can be made from brick or with concrete pavers, joined with mortar. The columns should be separated from the concrete slab/ patio with thick bitumen asphalt membrane, the same stuff that's used to make roofing shingles but in one continuous roll. On top of the columns, build a platform, like in my Sauna Foundation article and Sauna Floor article.
The 2" air gap will provide ventilation, so the underside of your floor will be safe from moisture. You can also install drainage there. The floor can also be insulated, so you are really doing the best possible version of a sauna floor. The only drawback to this solution is that you are raising the finished floor level of your sauna by 2" + 6" to 8". This means you will need an extra step into the sauna, which is not also preferable, specially with wheelchair users. To overcome that, you can raise the ground at the entrance point or build a small ramp/ a stair.

Happy building!
PS. If you like this article, you will love Sauna Construction Handbook



