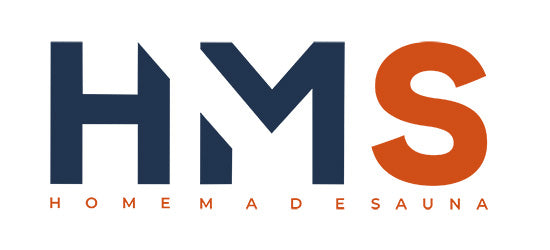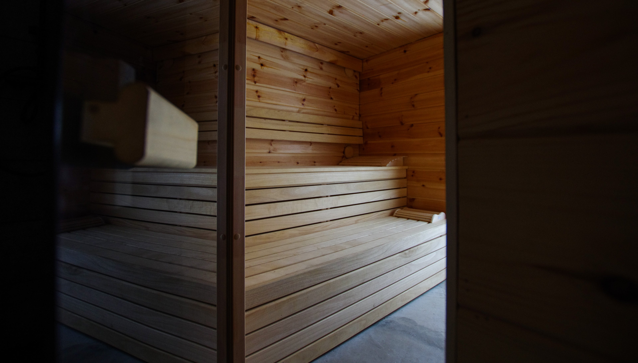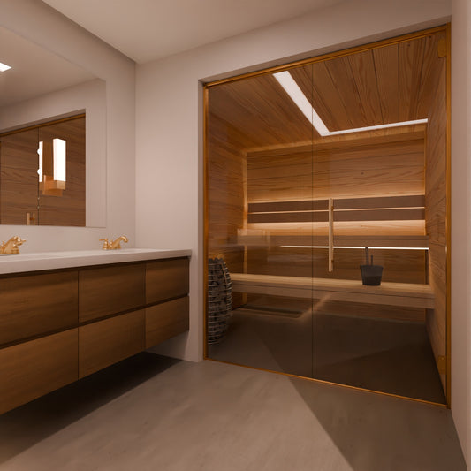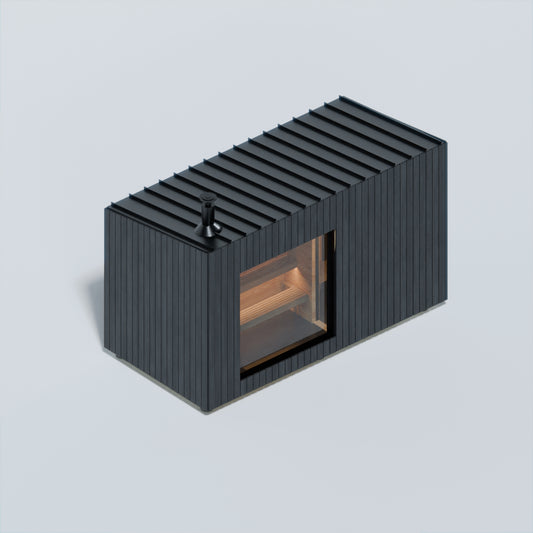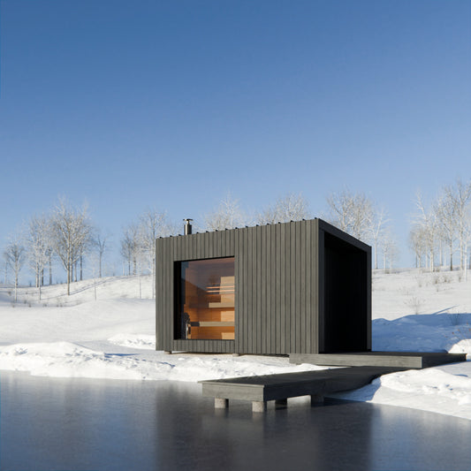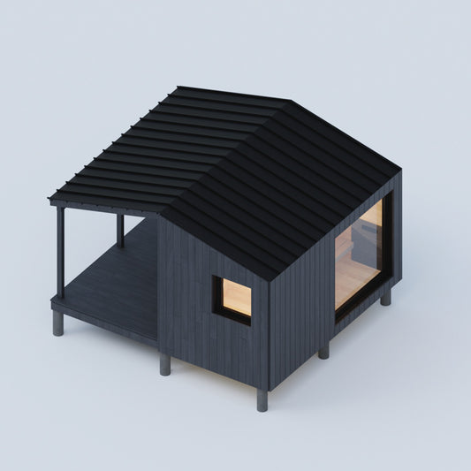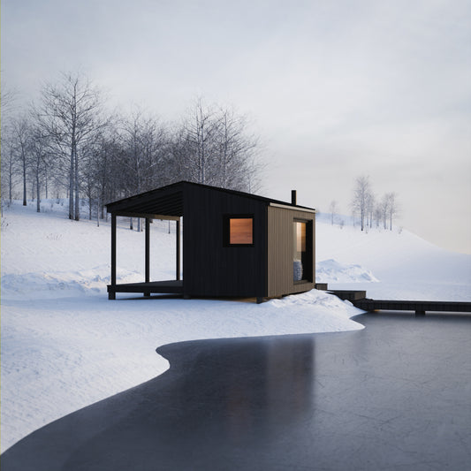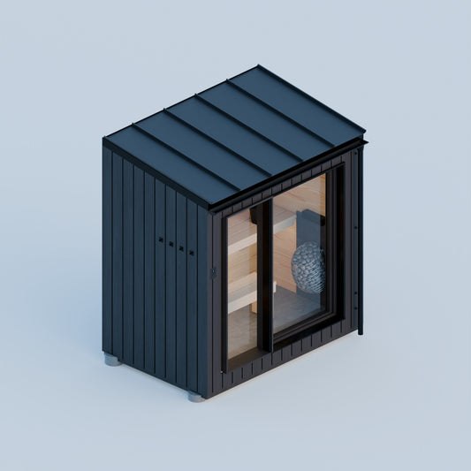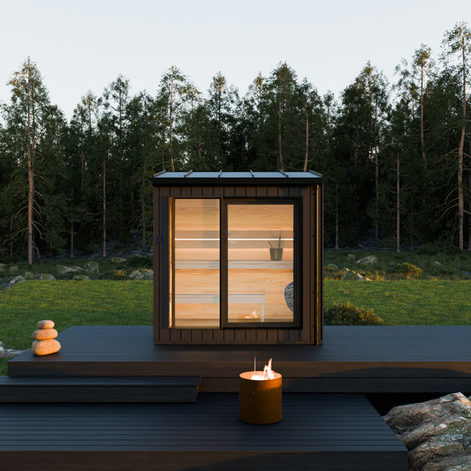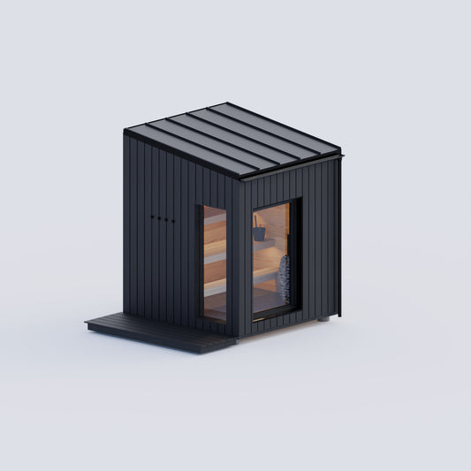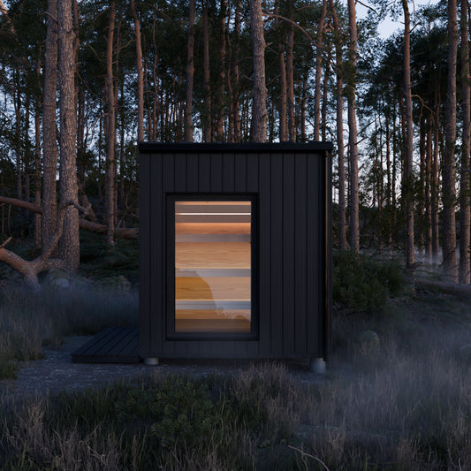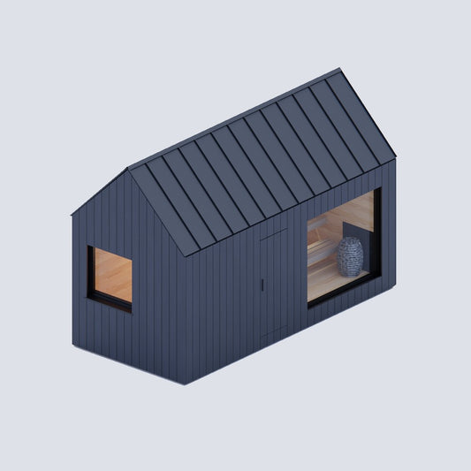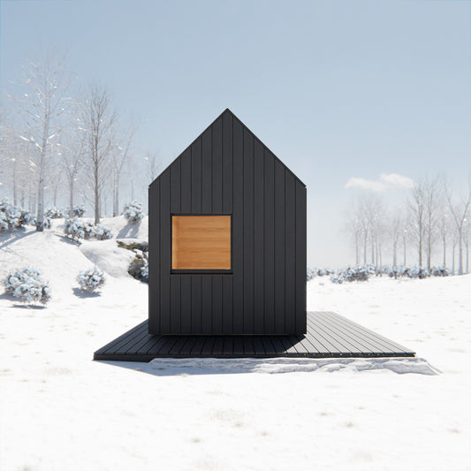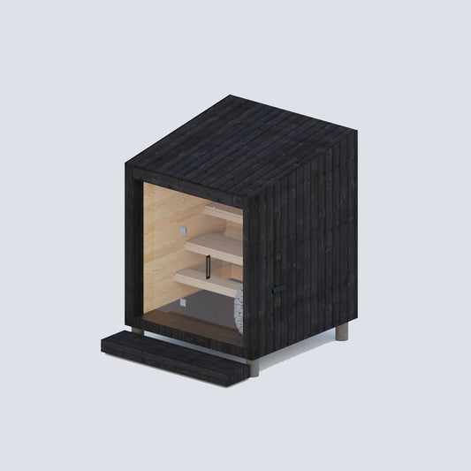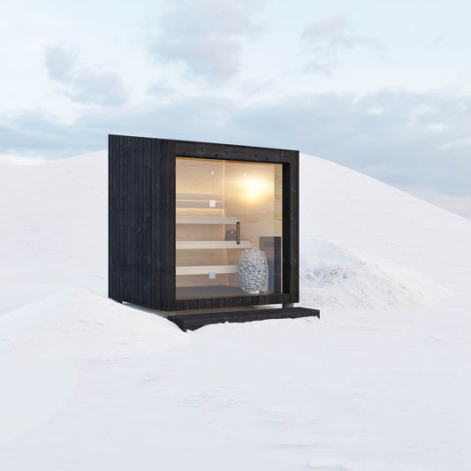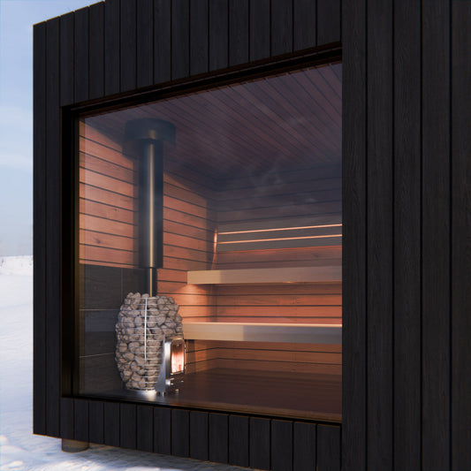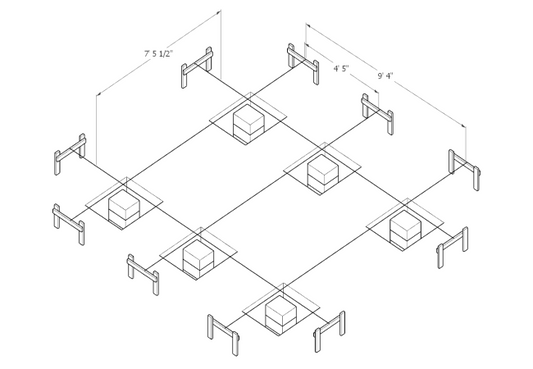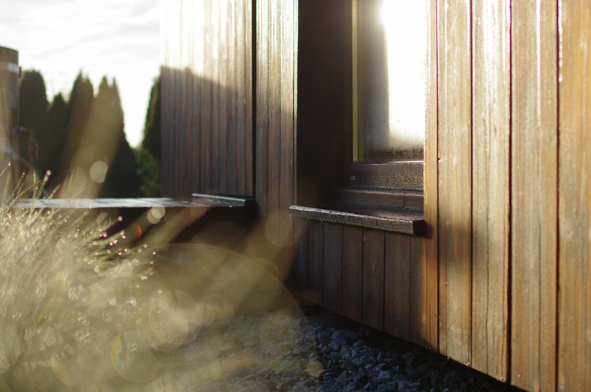We specialize in designing unique saunas
Build the sauna of your dreams with our architect designed sauna plans and make sure that every detail is covered when building your sauna. We help sauna enthusiasts and sauna businesses design saunas that meet their needs.
What sets us apart?
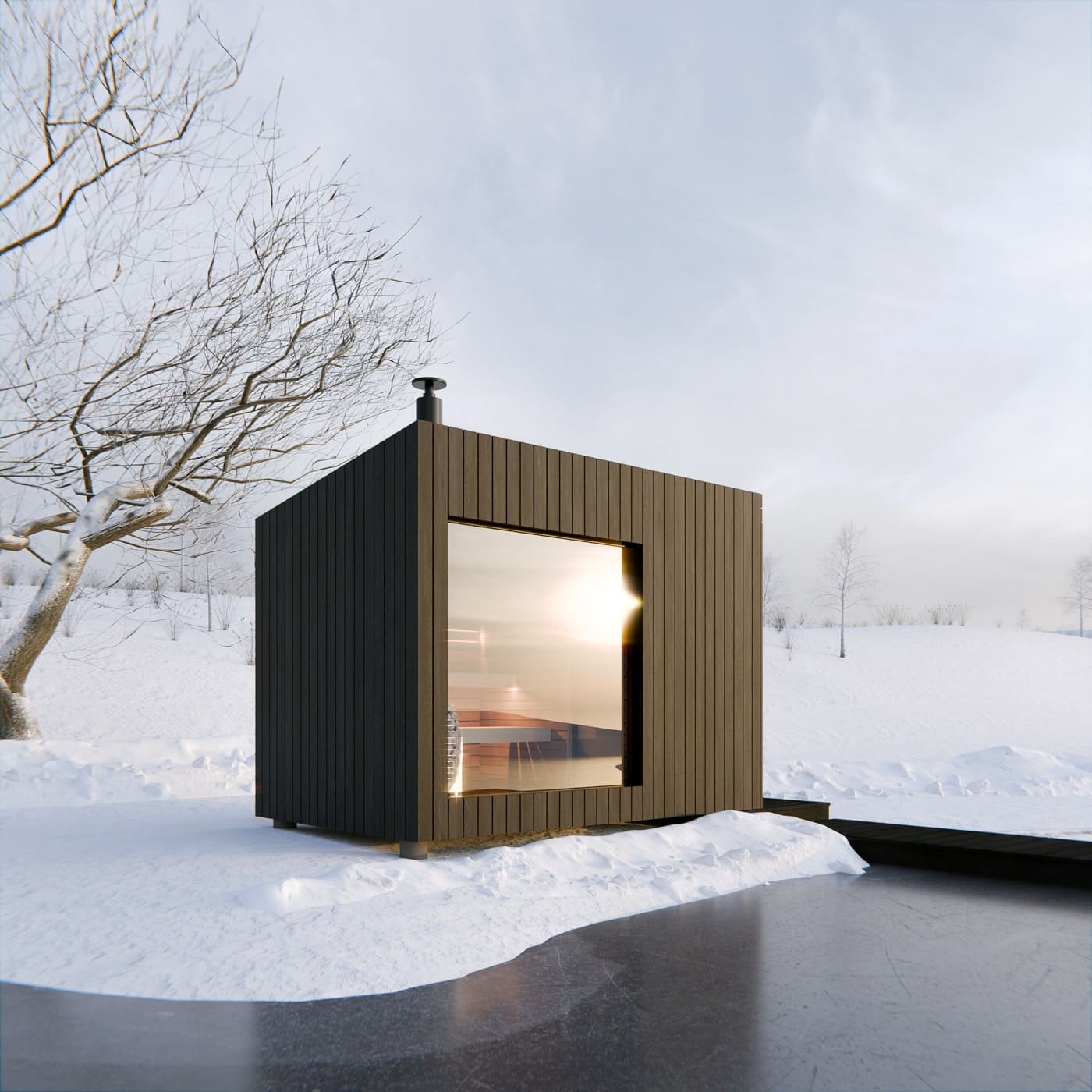
Modern & Minimalist Sauna Design
Enjoy a sleek and practical look in our sauna designs that enhances your space while meeting all your sauna needs.
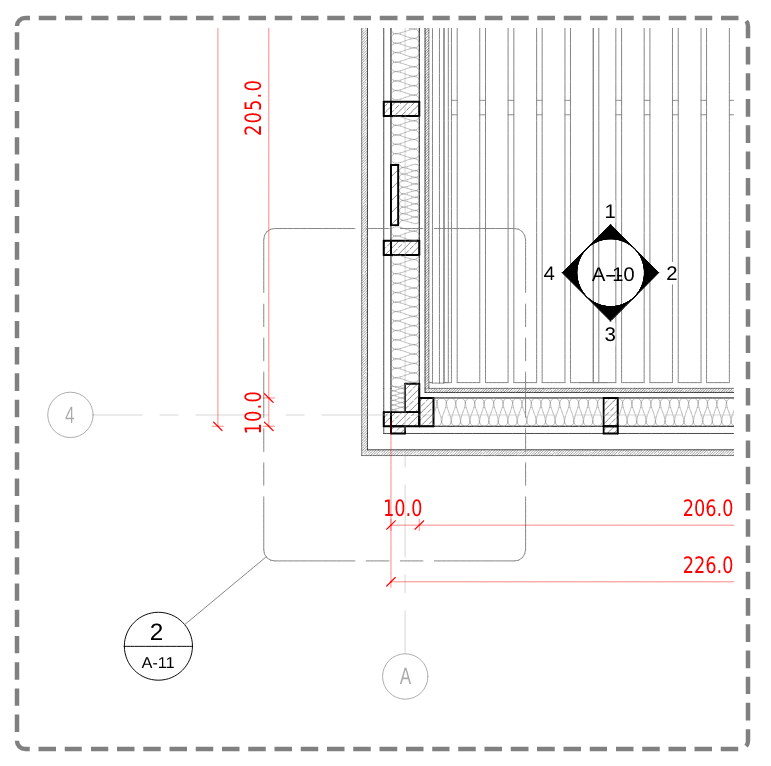
Detailed Sauna Plans
Build your sauna with ease using our detailed sauna plans with a complete materials list, and technical description.
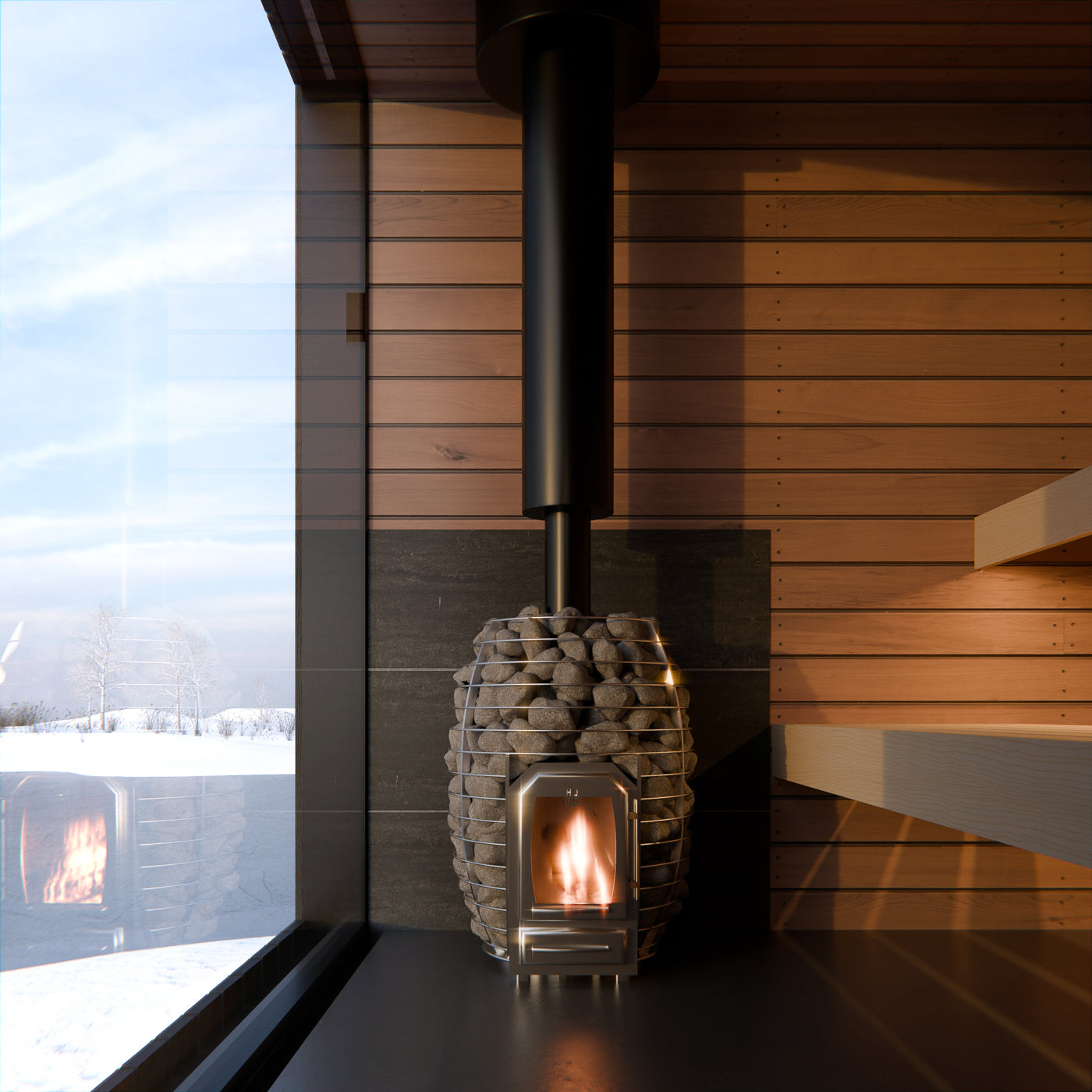
Sauna Ventilation
Breathe freely in your sauna sessions, as our sauna designs prioritize optimal air circulation for your comfort.
Sauna Plans Reviews
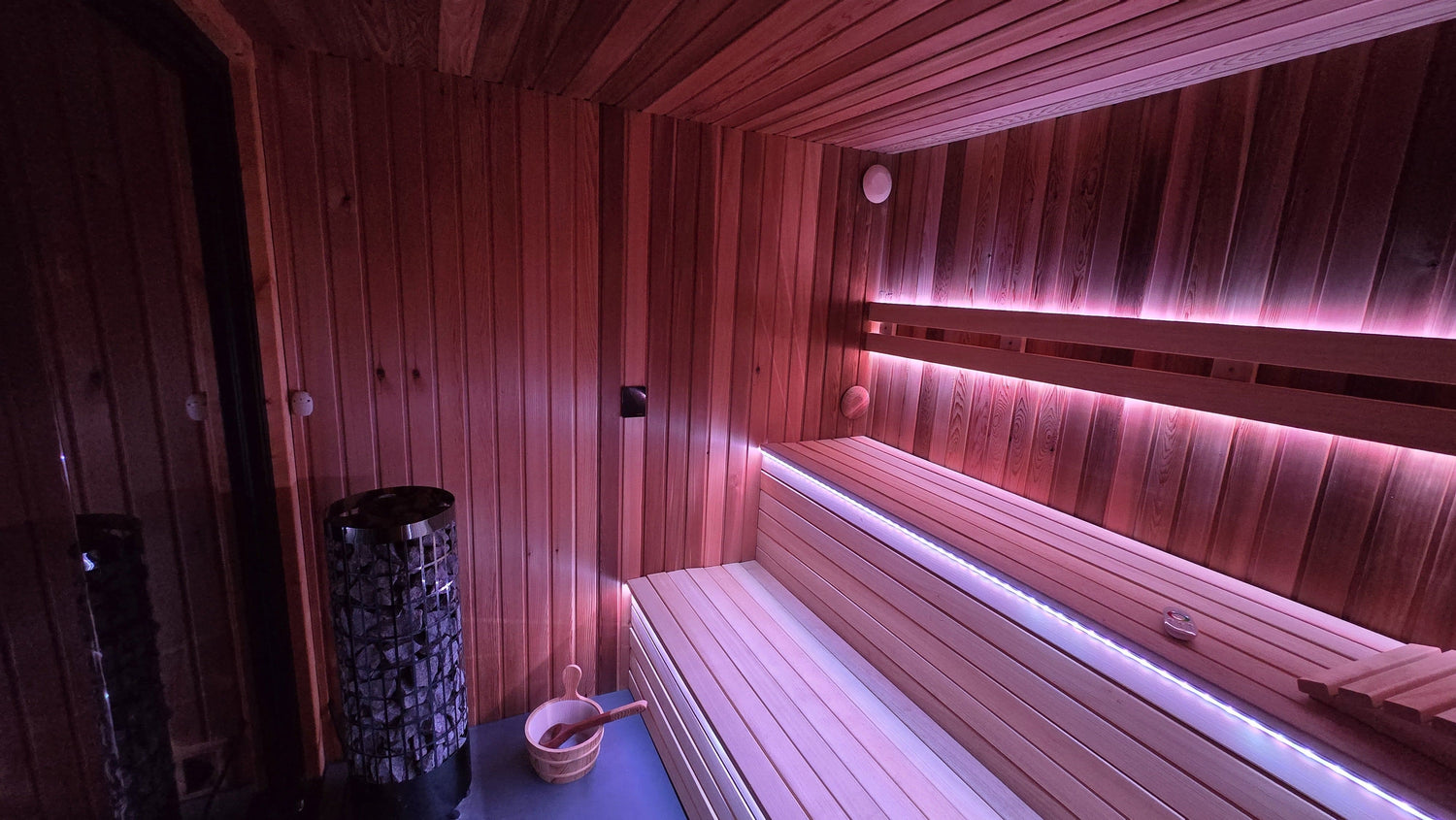
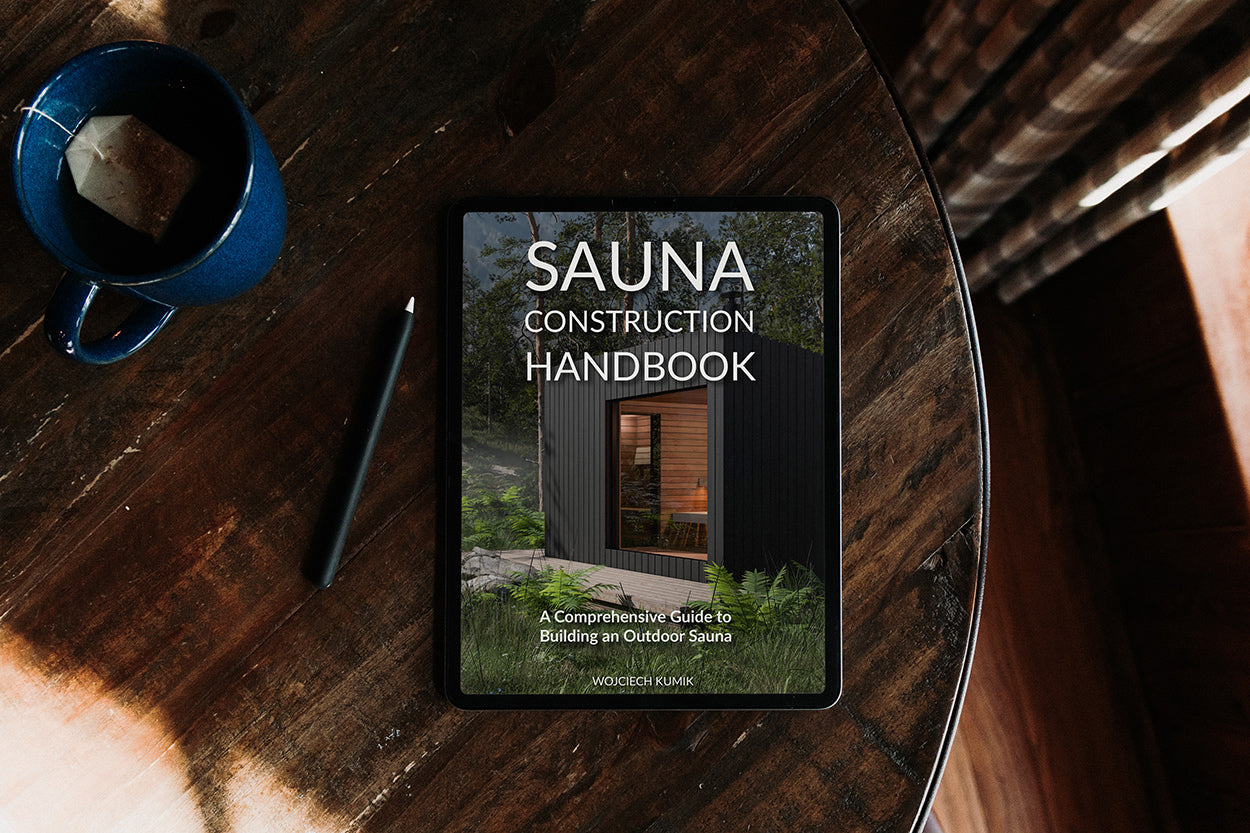
Sauna Construction Handbook
You want to start building your own sauna but don't know where to start?
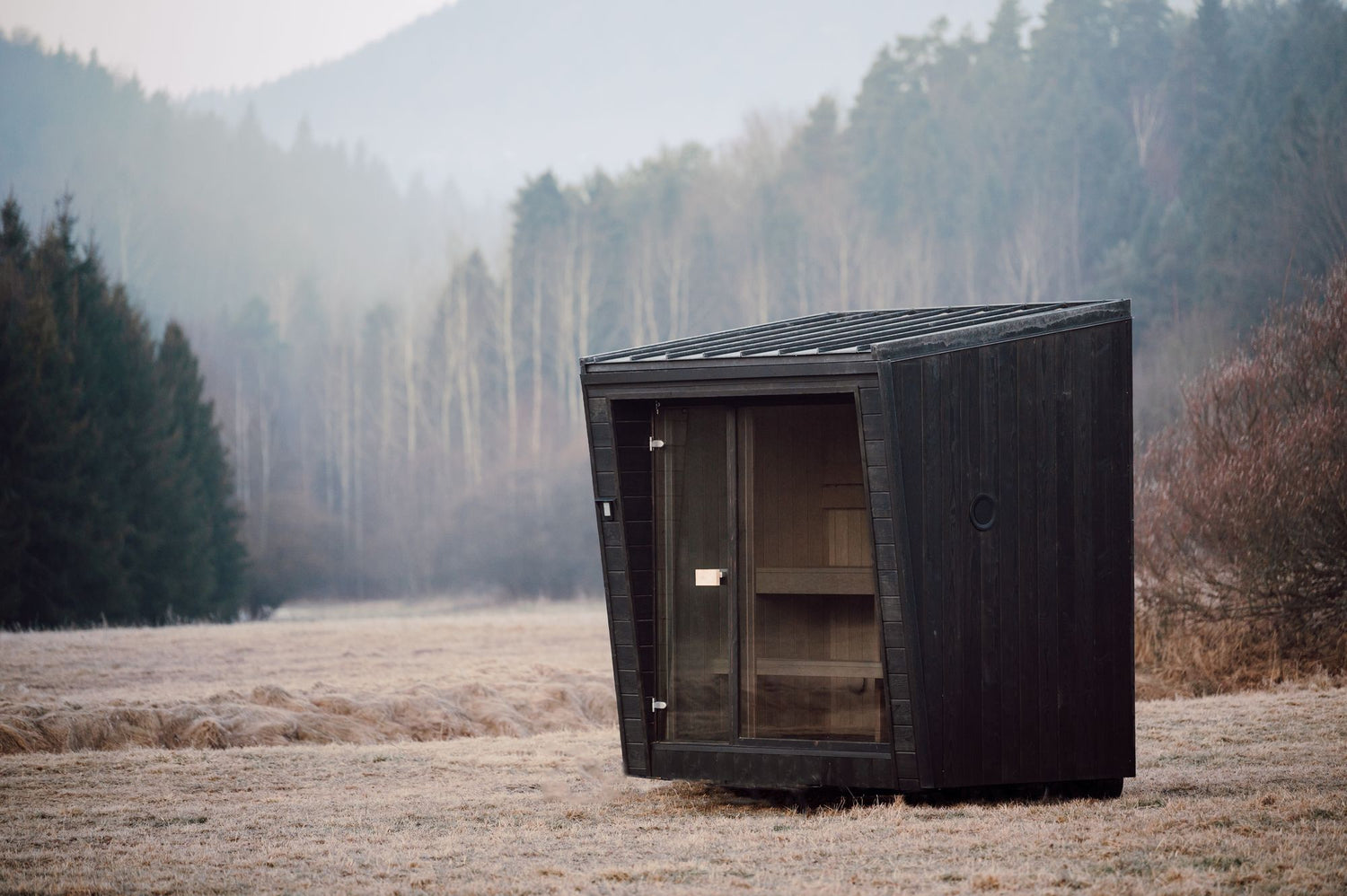
No time to build?
Check out our new brand: Yuki Sauna. Get a perfectly crafted sauna delivered to you
