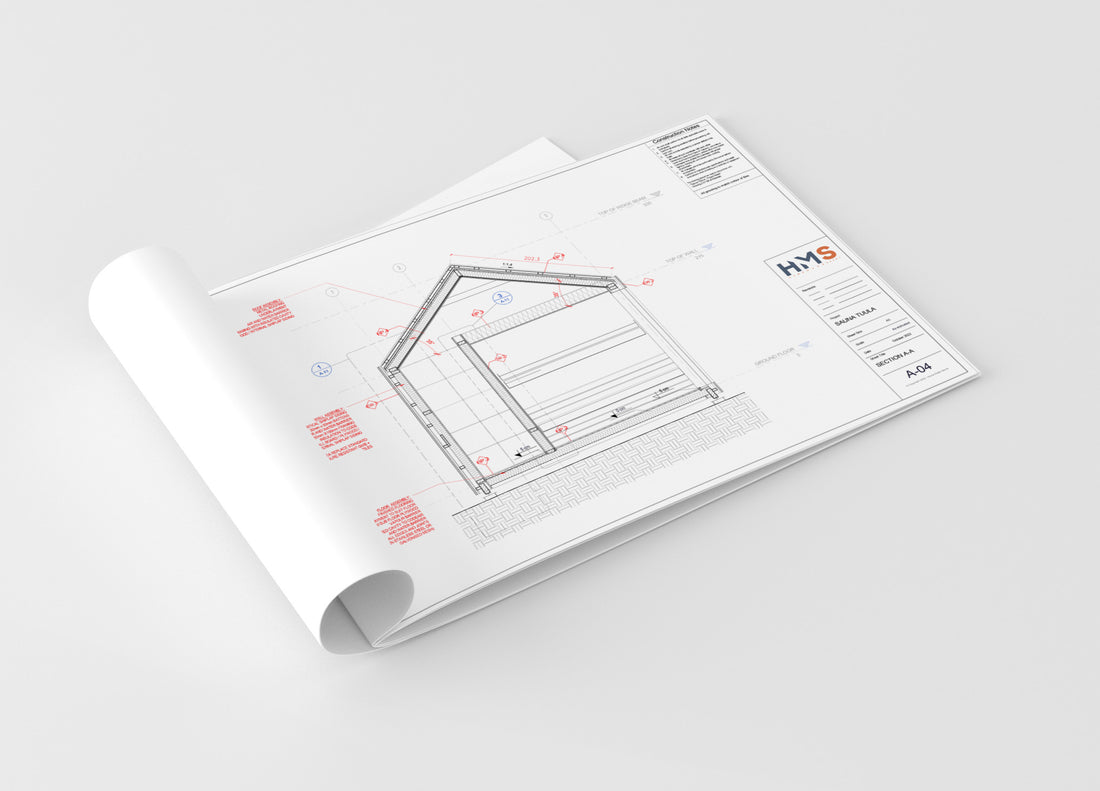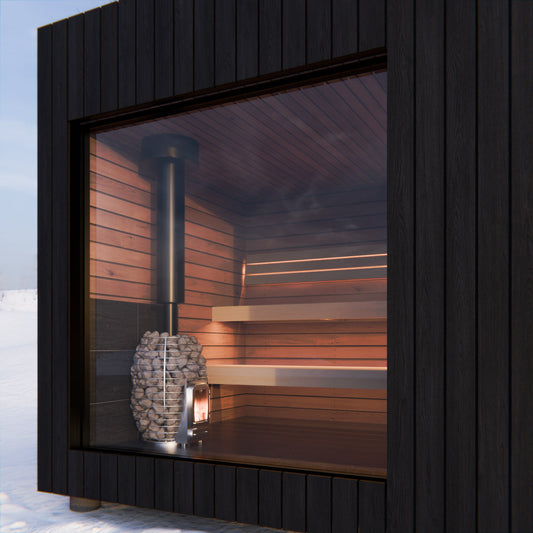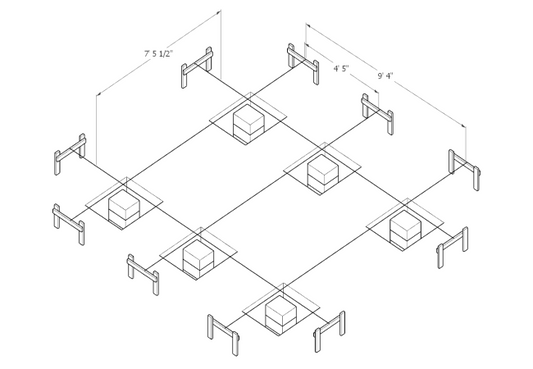
The Ultimate Guide to Crafting a Perfect Outdoor Sauna Plan
Are you thinking about building your own outdoor sauna? There are several important factors to consider in order to make sure it performs well and stands the test of time.
Below is a brief overview of our sauna plans. I’ve divided them into Small, Medium and Large saunas. There are 12 sauna designs in total. The designs are perfect for a standalone garden sauna or a guest house sauna addition.
For most people, the Small, and Medium sized sauna is perfectly sufficient. If you are planning to build a commercial sauna, or an addition to your B&B, consider picking a larger sauna.
Small Saunas:
- 2-4 person
- No vestibule
Medium Sauna:
- 4-5 person
- Vestibule
Large Sauna:
- 5-8 person
- Large vestibule
- Shower (not all models)
Small Sauna Layout
To see the plans, just click on their names.
Sauna Frigg plans
- Total dimensions: 5' x 8' / 1.5 m x 2.4 m
- Hot room dimensions: 4' x 6' 10" / 120 cm x 205 cm
Sauna Njord plans
- Total dimensions: 8' x 8' / 2.4 m x 2.4 m
- Hot room dimensions: 6’6” x 6’6” / 2 m x 2 m
Sauna Cube plans
- Total dimensions: 7’ 3 ½” x 8’ / 2.4 m x 2.5 m
- Hot room dimensions: 6’ 9 ½” x 6’ 6” / 2 m x 2 m
Sauna Liv plans
- Total dimensions: 9’ 4 ½” x 12’ / 2.85 m x 3.6 m
- Hot room dimensions: 6’ 10” x 6’ 5 ½” / 2.1 m x 2 m
Medium Sauna Layout
Sauna Tuula plans
- Total dimensions: 15’7 ½ ” x 11’ 4 ½” / 4.8 m x 3.5 m
- Hot room dimensions: 6’ 8” x 6’ 8” / 2 m x 2 m
Sauna Eevi plans
- Total dimensions: 2.5' x 8' / 3.8 m x 2.5 m
- Hot room dimensions: 7' x 6.5" / 2 m x 2 m
Sauna Luuta plans
- Total dimensions: 2.5' x 8' / 3.8 m x 2.5 m
- Hot room dimensions: 7' x 6.5" / 2 m x 2 m
Large Sauna Layout
Sauna Odin plans
- Total dimensions:16' x 14' (4.9 m x 4.4 m)
- Hot room dimensions:6.5' x 6.5' x 8.5' (2 m x 2 m x 2.5 m)
Sauna Skadi plans
- Total dimensions: 19' x 8'7" / 6 m x 2.6 m
- Hot room dimensions:7'9" x 8'
Sauna Varme plans
- Total dimensions: 19' x 9' / 6 m x 2.8 m
- Hot room dimensions: 7' 10" x 7' 10" / 2.4 m x 2.4 m
Sauna Tuula Plus plans
- Total dimensions: 19' x 11' / 5.8 m x 3.4 m
- Hot room dimensions: 8' x 6' 8" / 2.4 m x 2 m
Sauna Skog plans
- Total dimensions:17’4” x 7’10” 5.3 m x 2.46 m
- Hot room dimensions:6' 10" x 6' 7" / 2.1 m x 2 m
Outdoor sauna layout
Good sauna layout is a key to building a good outdoor sauna. When in doubt, do it like the Fins do. An outdoor sauna should have a spacious changing room and a shower inside. A shower is not 100% necessary, but it is a nice addition.
Sauna dimensions for 4 people should be at minimum 6’ x 6’ or 2 meters by 2 meters. All our projects are 2m by 2m or bigger. The ideal bench layout is benches adjacent to the wall, opposite the stove. With this type of layout, you will avoid the awkward corner situation. Check out our article on Sauna sizes and Layouts
What is essential to a good sauna plan package?
When you consider buying outdoor sauna plans, make sure they have:
- Well thought out internal layout
- Proper framing
- Sauna suitable materials are specified (no Styrofoam!)
- Proper ventilation for the type of stove (Read more about ventilation in our article)
- Complete list of materials
- Fire safety considered
- Plumbing diagram
Things to consider when building a sauna:
Sauna wall insulation
The best insulation for an outdoor sauna is, without a doubt, mineral wool. It is superior in price and performance to other insulating materials. The insulation thickness is chosen based on the thickness of the wall studs. Generally, a 4” or 100mm thick insulation is adequate for most locations. If you live in a cold climate, consider 6” (150 mm) studs and insulation. Do not use Expanded Polystyrene Foam (Styrofoam) under any circumstances. It is not made to withstand the high temperatures of a sauna and can cause off-gassing of harmful chemicals. One exception to this would be the sauna floor. The floor sees much lower temperatures than walls or ceiling. The risk of off-gassing is much smaller because of this.
Sauna Vapor barrier
We don’t want any moisture in walls because moisture conducts heat, and if the mineral wool absorbs even a small bit of moisture, it loses its insulating properties. For standard construction applications, we use polyethylene membrane. This can be used in changing rooms and other rooms that do not experience high temperatures in a sauna building. For sauna use, Aluminum with a paper backing membrane should be used. This material is suitable for sauna temperatures, and there is no risk of melting or off-gassing. Additionally, an aluminum membrane reflects heat radiating from the sauna back inside.
Ventilation / fresh air
Sauna ventilation is one of the key ingredients to an excellent sauna experience. If you experience a sauna without any ventilation, as is often the case, you will feel a big difference compared to a ventilated one. We often exit the sauna because of stale air, not because of the heat. It is not only a matter of fresh air. Ventilation is also needed to properly mix the air in a sauna. Hot air rises to the top; cold air falls to the bottom in a sauna. The temperature difference can be as high as 100°F (40°C), and this can be definitely felt by sauna users. A good ventilation system can help to decrease this difference by mixing the air.
Looking for the perfect outdoor sauna plan?
If you're looking for the perfect outdoor sauna plans, look no further! We've done the work for you and designed a number of great outdoor saunas. Our sauna plans have been made by a professional architect and include everything from sections, elevations, framing layouts, materials, technical description, and more.
Take a look at unboxing video of one of our plans:
I hope this article has given you some helpful insights into building your own outdoor sauna. Remember, a sauna is a long-term investment in your health and well-being, so take your time and enjoy the process. Happy building!
















2 comments
The three samples I viewed were to big. I am looking for a much smaller scale
I want a sauna that would also be suitable for sitting in for a winter warming spot – play cards, etc
Also would want to be able to boil maple syrup down in spring.
It is out in woods – so only solar power. Room enough for six guests