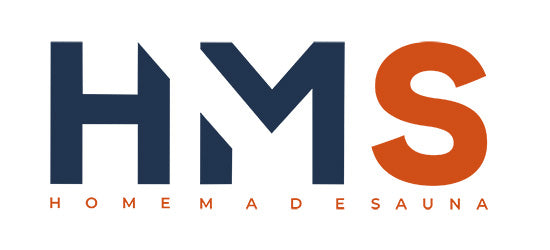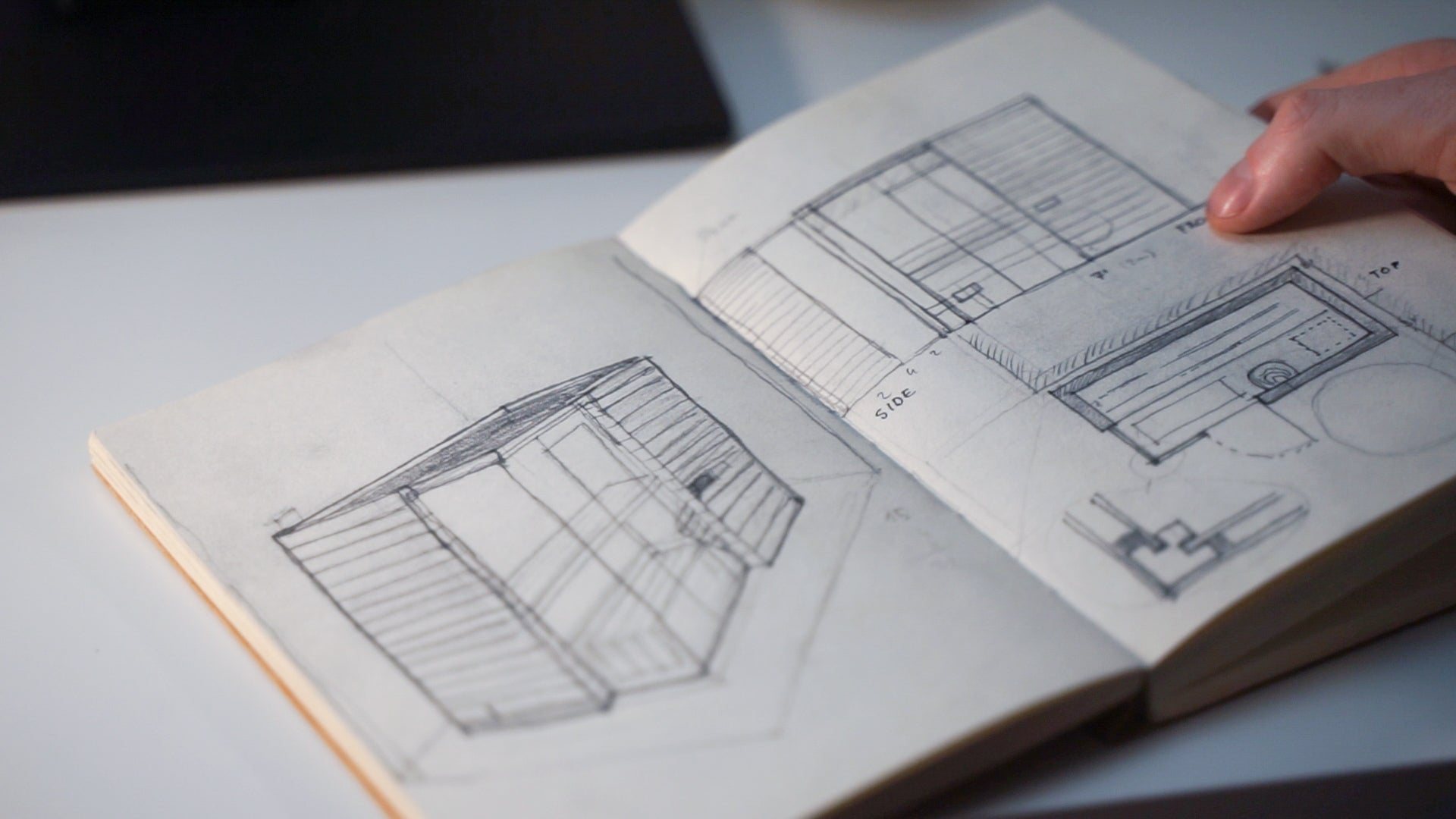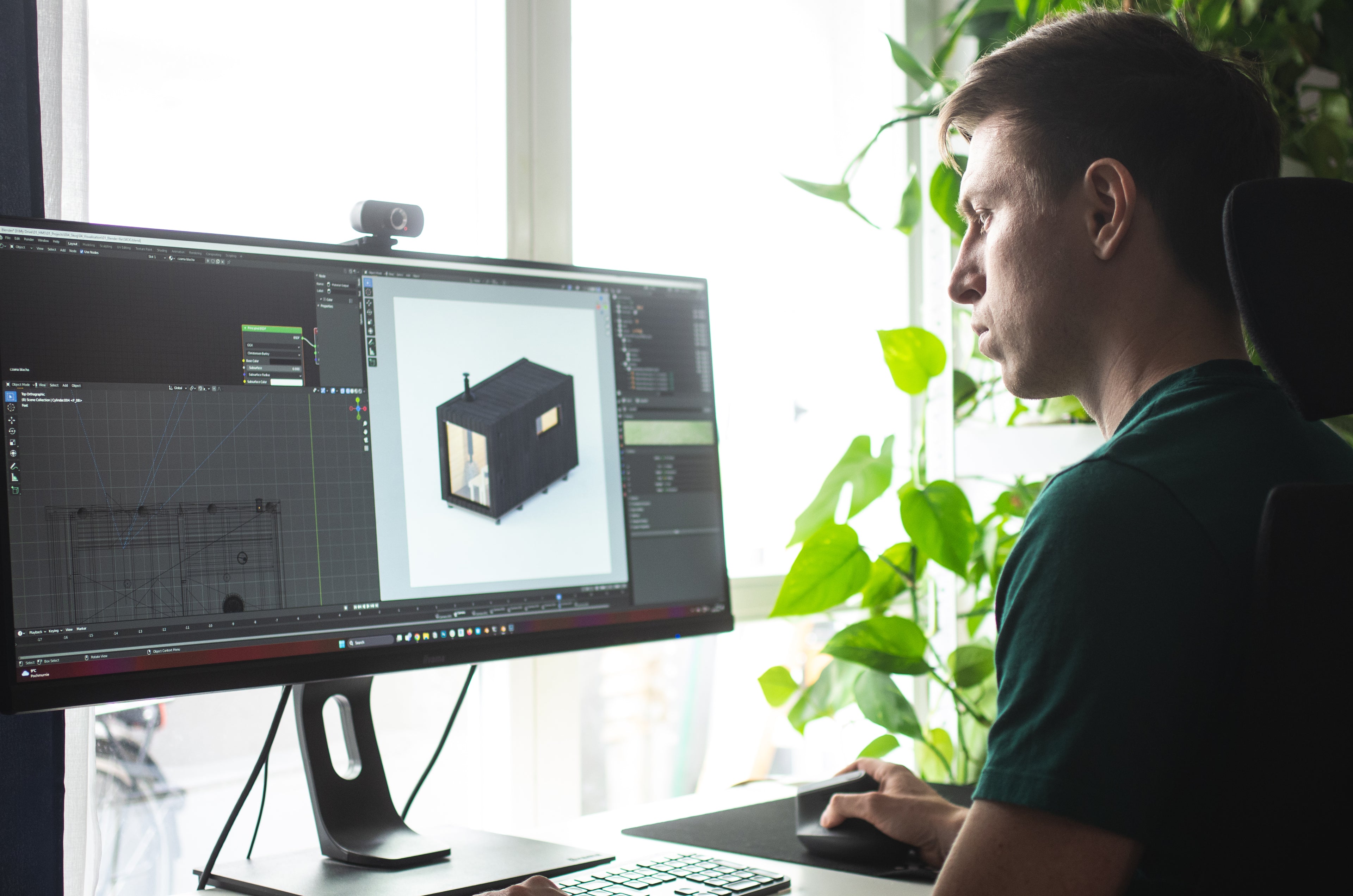Custom Sauna Design & Project Management - 50% payment
Custom Sauna Design & Project Management - 50% payment
Couldn't load pickup availability
Our 4-step process is ideal if you want to design a custom sauna and build it with a local contractor.
STEP 0 - PRECONDITIONS
- I will need photos of the space that you will want to build your sauna at
- If space is limited, we will also need the measurement of the space that is available
STEP 1 - SKETCH DESIGN
- Initial 1 - 2 hour Zoom meeting
- Design decisions on Layout, Doors, Windows
- Outcome: 3D design rendering of your custom space
STEP 2 - DETAILED DESIGN
- Design decisions on specific heater, ventilation solution, lighting, drainage, type of foundation and other sauna specific items
- Provide recommendation for long-lasting, natural material for your sauna
- Outcome: Full set of architectural drawings and project worksheet with material quantities, ready to be handed over to your contractor, carpenter, or laborer
STEP 3 - BUILD
- 1-hour Zoom call with our designer to address any questions
- 2–4 hours of consultation with your local carpenter
- Outcome: Ensuring the successful construction of your sauna and facilitating your contractors in efficiently navigating the specifics of the project.
Our friendly design team will be available to answer any questions as they come up during the building process.
We can't wait to start working with you on your dream sauna. Get in touch with us in the 'Contact' tab or book a free project consultation.
Interested in launching your own sauna business?
You're in the right spot if you're thinking about renting a sauna or opening a SPA. Our Custom Sauna Design & Project Managment is ideal if you require a customized design that is tailored to your requirements and the available space. Together, we will create the perfect space that will meet your needs and expectations.
Sauna Design Process
STEP 0 - PRECONDITIONS
- We will need photos of the space that you will want to build your sauna at.
- If space is limited, we will also need the measurement of the space that is available.
STEP 1 - SKETCH DESIGN
- Initial 1 - 2 hour Zoom meeting
- Design decisions on Layout, Doors, Windows
Outcome: 3D design rendering of your custom space.
STEP 2 - DETAILED DESIGN
- Design decisions on specific heater, ventilation solution, lighting, drainage, type of foundation and other sauna specific items.
- Provide recommendation for long-lasting, natural material for your sauna.
Outcome: Full set of architectural drawings and project worksheet with material quantities, ready to be handed over to your contractor, carpenter, or laborer.
STEP 3 - BUILD
- 1-hour Zoom call with our designer to address any questions.
- 2–4 hours of consultation with your local carpenter.
Outcome: Ensuring the successful construction of your sauna and facilitating your contractors in efficiently navigating the specifics of the project.
Our design team will be available to answer any questions as they come up during the building process.
We can't wait to start working with you on your dream sauna. Get in touch with us in the Contact tab or book a free project consultation.
Frequently Asked Questions
How long does it take to create a custom sauna design?
The functional design takes about one week. After you accept the design, we need about 3 weeks to do detailed design where we produce architectural drawings and a 3D BIM model.
Can you also design indoor sauna, spa complex etc?
Yes, we can design the internal saunas too. We can work with your builder, interior architect or 'building' architect to enhance the design. We integrate seamlessly into the design process by utilizing state-of-the-art BIM technology.
Do you include 3D renders?
Yes, photorealistic renders are an integral part of the design process. We do them in house, so there are no limits - you can use them in your social media and marketing. Each image is valued at $200 USD.
Can I build multiple saunas using your designs?
Our standard license for each project permits you to build one sauna. If you want to build more saunas, contact us on contact@homemadesauna.com
Will I get a bill of materials?
Yes, you will get a detailed breakdown of materials in an Excel format.
Can we reach out to you if we have a question during the building process?
Yes, even if we finished the design process. You can always contact us.


