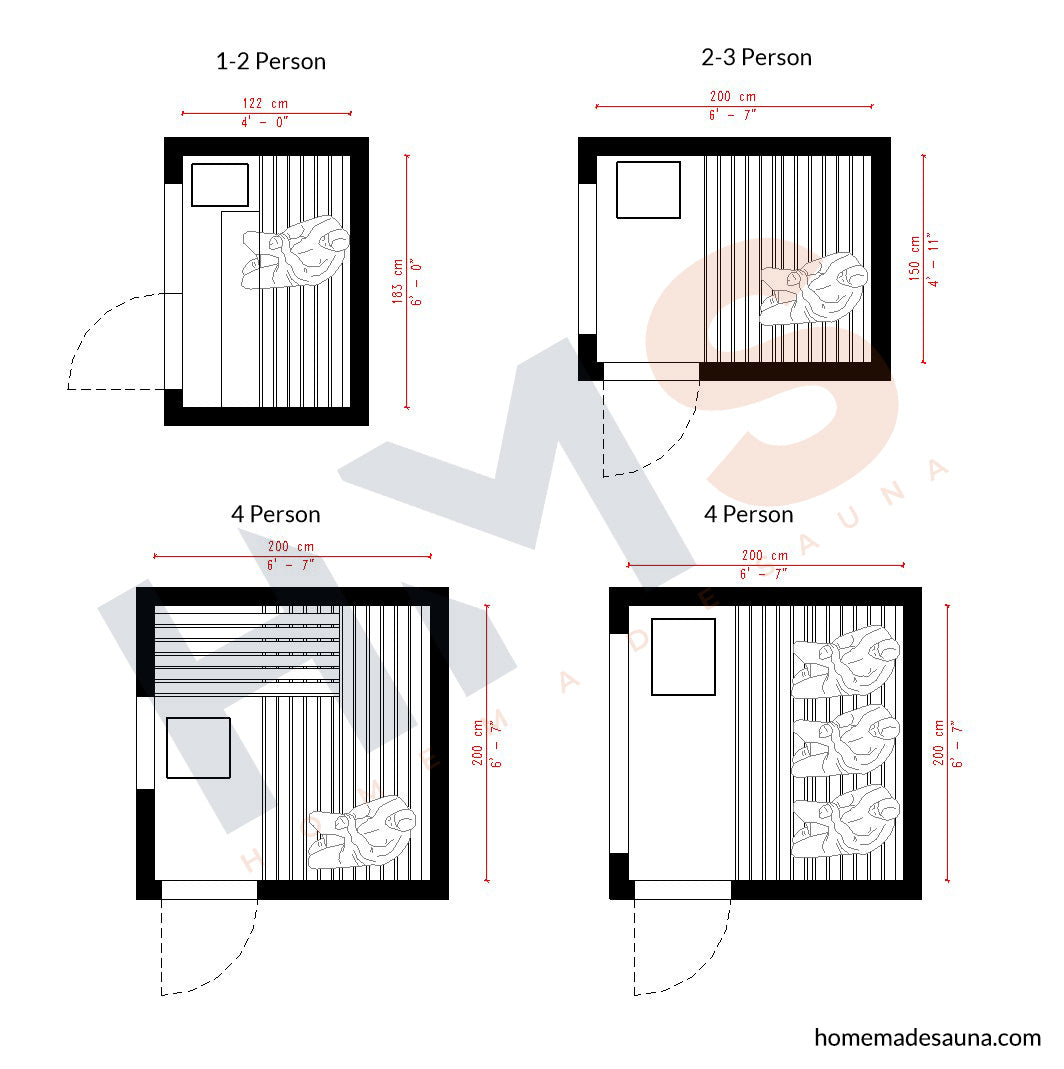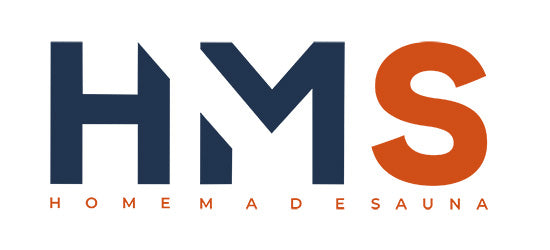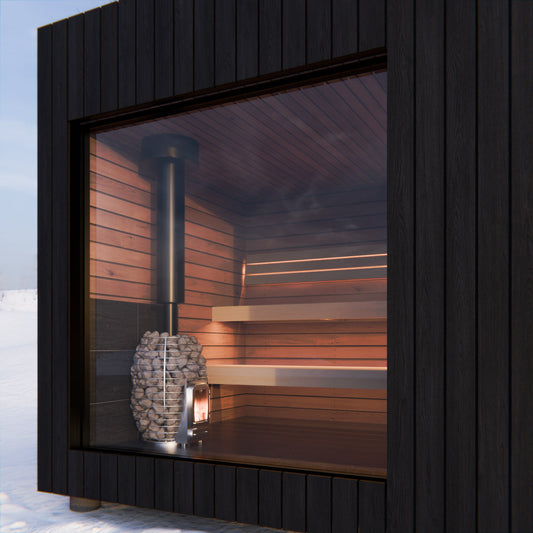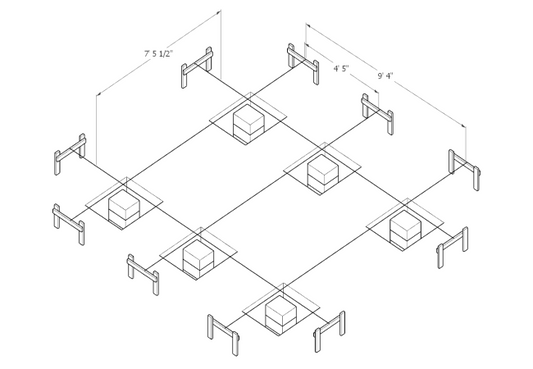
Sauna Sizes & Layouts: The ultimate guide to sizing your outdoor sauna
For the layouts below, I’ve assumed about 60cm (2’) per person of seat width. The seat depth is also at 60cm (2’). If you want to sit with your feet up, the seat depth would have to be around 90cm to be comfortable.
I am a big fan of the benches being positioned along one wall only. This works well for small to medium layouts. The alternative is to go with an L bench sauna layout. Benches in the shape of an L ( viewed from above) allow us to make better use of space in large saunas. The drawback is that in the corners, two people end up touching knees. In large saunas this is a small tradeoff for fitting in more people. The corner layout works if a person wants to lay down.
How big should a sauna be?
To answer this question, we should look at how many people will want to use it at the same time. There is no definite answer to this question : a 2m x 2m (7’ x 7’) sauna can fit 6 people if we make 2 rows of 2m wide benches, but equally it would fit only one or two people laying down. For the list below, I went with average numbers so a 2m x 2m sauna would fit 4 people.
Sauna room shape
For the layouts below, I went with rectangles which are close to being square. This gives us better internal area to wall surface ratio, and therefore it is economically efficient in terms of building materials and energy used for heating.
Of course other shapes of saunas are possible if there is a good argument ( like great views or limited space).
Small Sauna Layout
- 1-4 person
- Good as internal or external
- Usually for personal/ family use
-
Recommended stove power 6-12kW

Medium Sauna Layout
- 6-12 person
- Internal or External
- Usually found in gyms / hotels
- Recommended stove power 14-20kW

Large Sauna Layout
- 15-20 person
- Internal or external
- Usually found in dedicated sauna facilities / spas
- Recommended stove power 25-48kW




